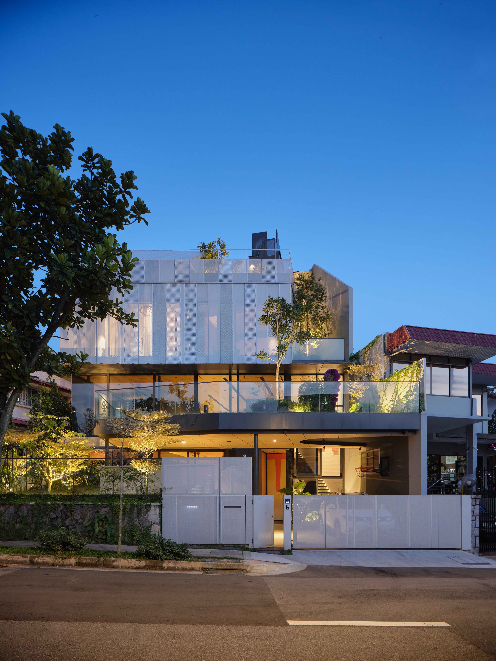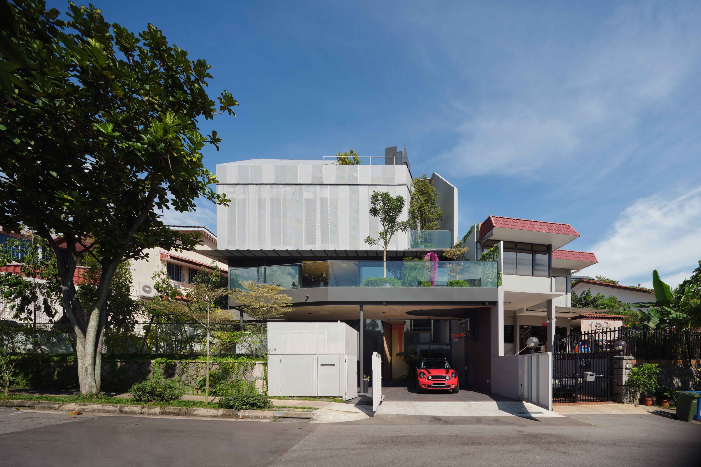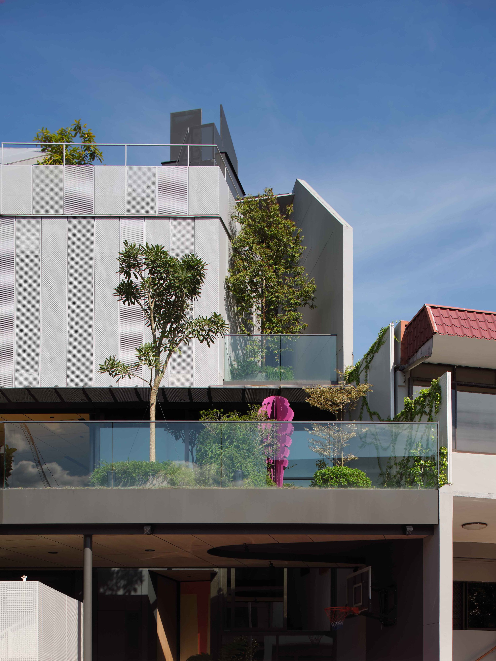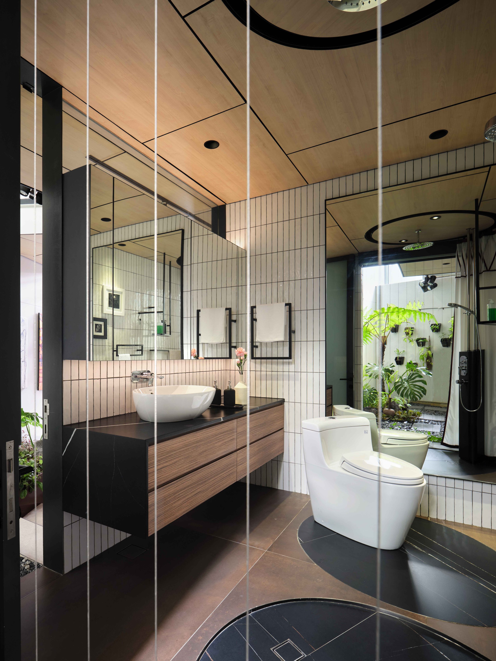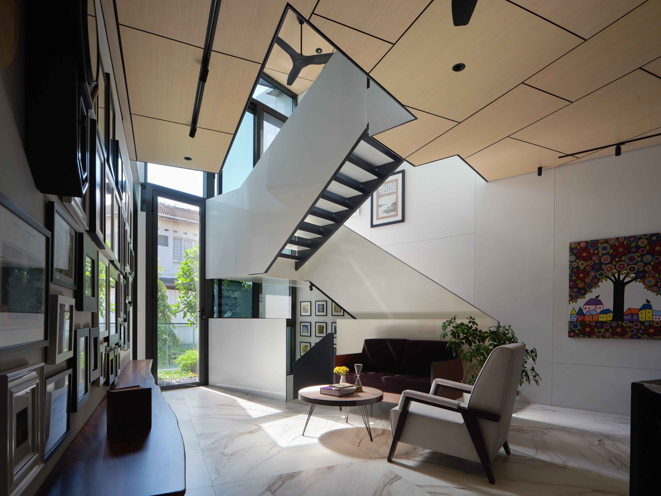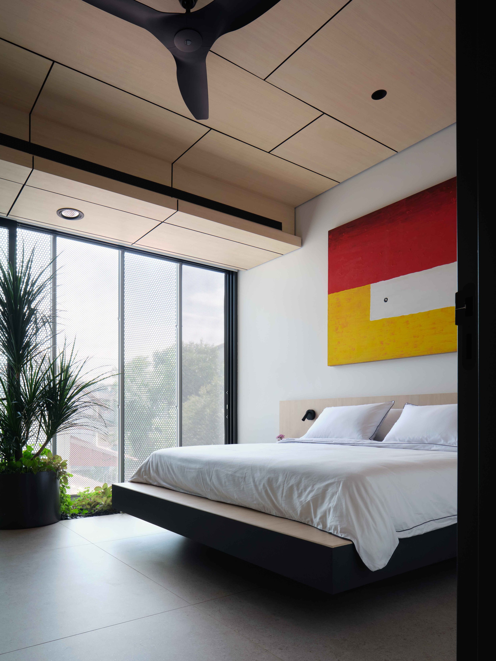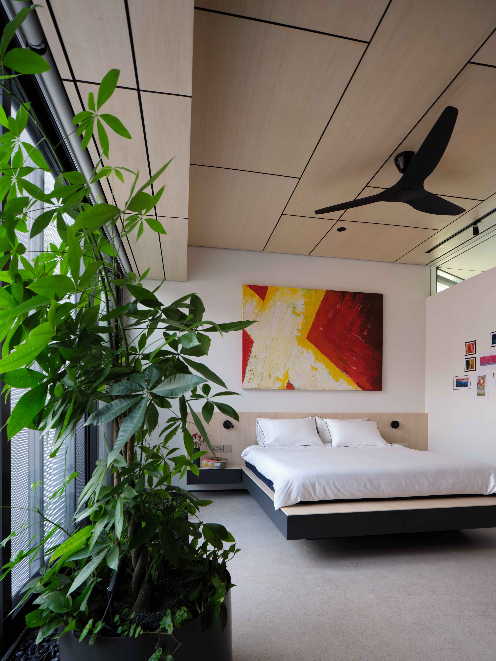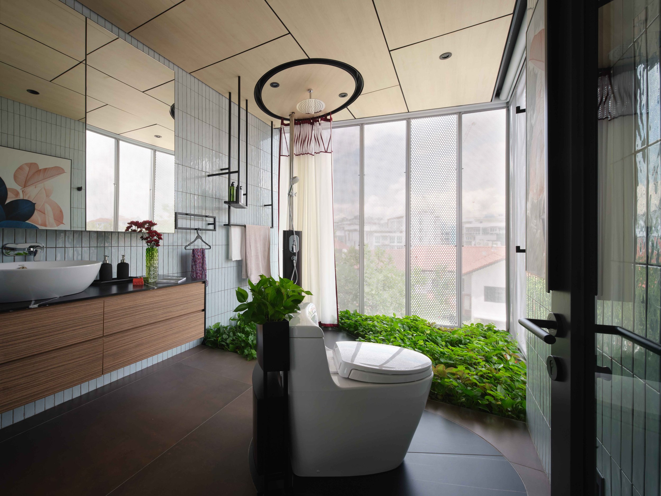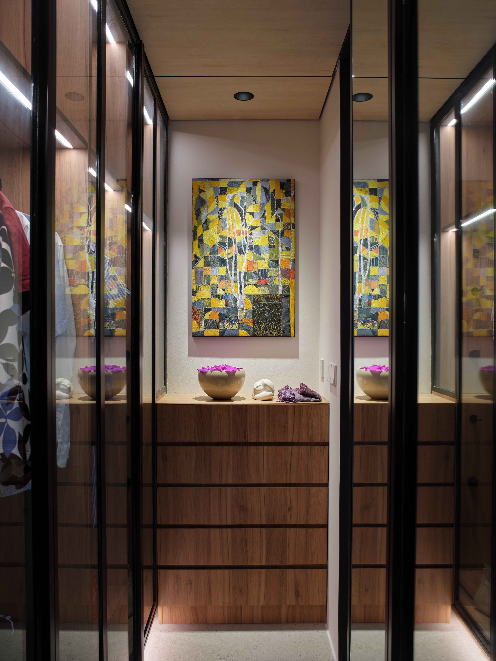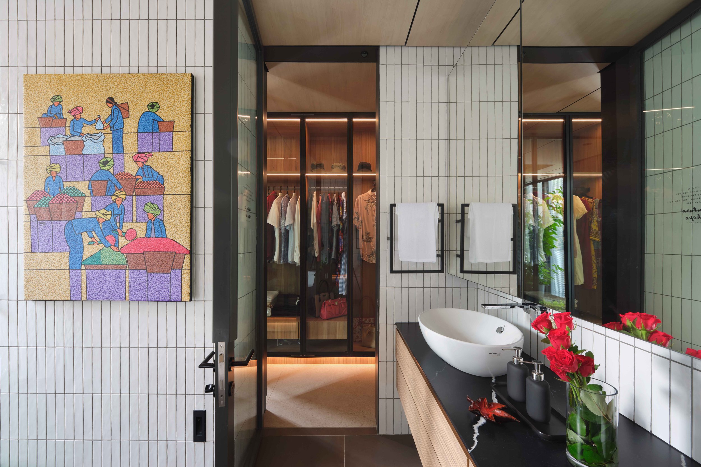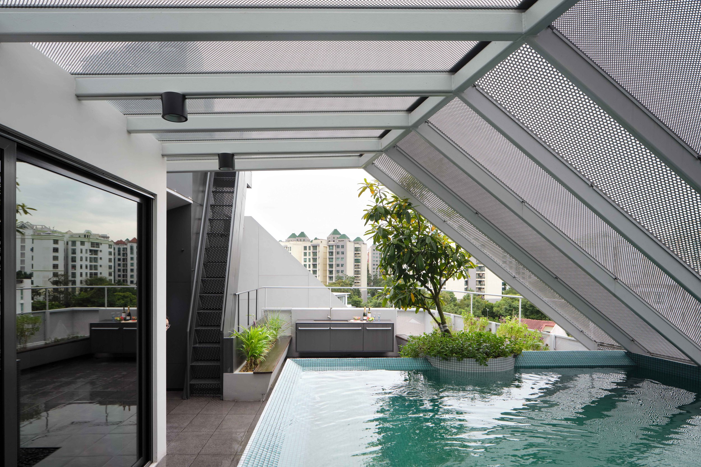Urban Kampong House
Name: Urban Kampong House
Location: Singapore
Existing Built up: 250sqm (2690sqft)
Size: 361.9 sqm (Principal site)
Proposed GFA: 718.84 sqm (7730sqft)
Project Date: 2018
Site Overview: Envelope Control 3 Storey / 3 Storey Mixed landed
The residence is a 3-storey semi-detached residential development located within the Bukit Timah Planning Area. The site is zoned as a “3-Storey Mixed Landed” under the Master Plan 2014. The site is trapezoidal shaped and has a very challenging terrain. It has a very high slope with a 2.38m retaining wall at the back of the boundary, and another level drops to the main access road with a 1.6m difference in ground level. There is also a public sewer line across the site at the rear.
Nestled within a residential green belt close to the nature reserve, the house of Mdm SC embodies the kampung spirit of living within the family and amongst neighbours. Sitting on a trapezoidal-shaped site with challenging terrain, the L-shaped ‘living’ block is constructed to be a home with myriad living spaces that blend harmoniously with nature.
Through meticulous spatial planning, the constraints of a challenging site are turned into an opportunity to create an environmentally sustainable house. Standing tall with a semi-basement, the house can stay cool without the use of air-conditioning during the hottest time of the day. Typologically, The residence with its blurring of interior and exterior living spaces is well-integrated into the community of houses within the neighbourhood. Within the house, generous spaces are designed for the gathering of friends, while intimate spaces are carved out to enable loved ones to enjoy.
https://www.e-architect.com/singapore/house-of-mdm-sc-singapore-south-east-asia
https://www.archdaily.com/998426/house-of-mdm-sc-jl-architects-plus-lst-architects-plus-spatial-anatomy
https://www.indiaartndesign.com/singapore-home-with-gardens-on-every-level/
https://luxury-houses.net/house-of-mdm-sc-by-jl-architects-lst-architects-spatial-anatomy/


